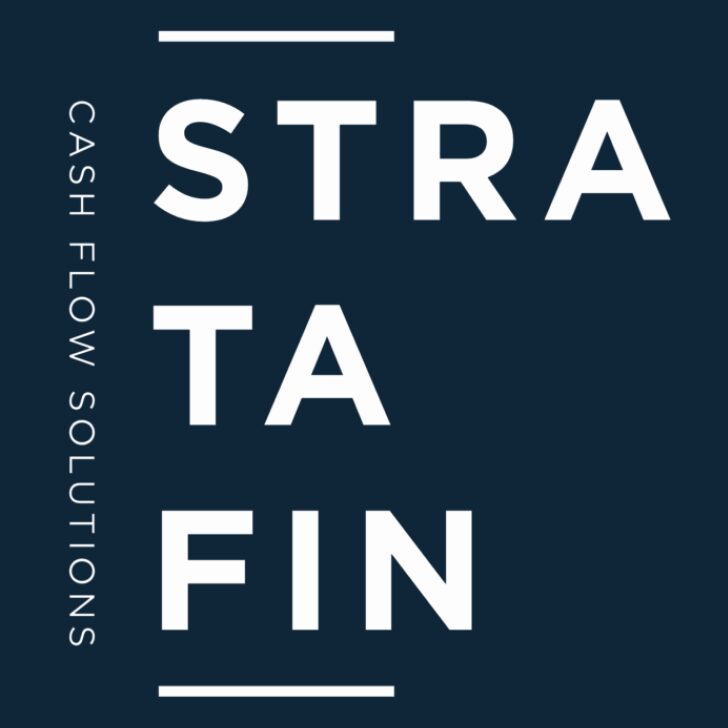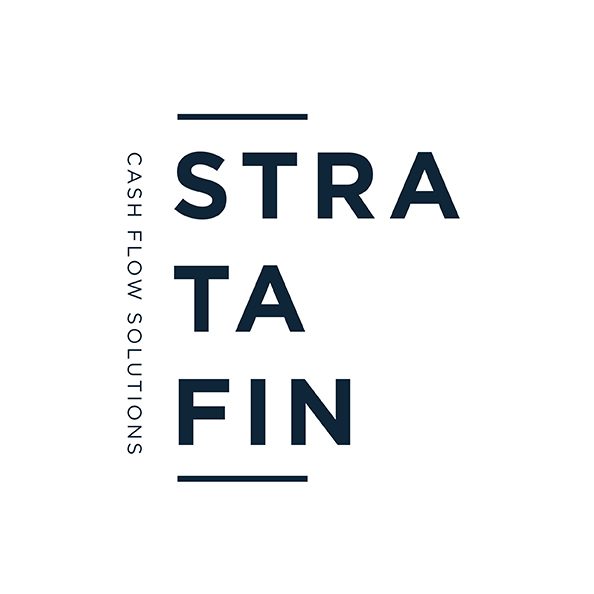Introduction
I often get asked what consent is required and what considerations apply when an owner requests permission to enclose balconies in sectional title. This article will set out all that should be considered in this regard as this constitutes a change of use of a section.
Consideration # 1: What is the legal nature of the balcony?
The trustees should start the enquiry by establishing whether the balcony forms part of the section, is unregulated common property, or is an exclusive use area. The trustees will need to examine the sectional plan and scheme’s rules to establish the legal nature of the balcony.
Part of the section
The balcony will form part of the section if it is located within the solid lines showing the section as shown on the sectional plan. The process set out for the extension of the section will not need to be followed if the balcony forms part of the section. The other considerations as set out below will still need to be considered.
Part of common property
If the balcony is located on unregulated common property the enclosure of it will require the process set out in section 24 of the ST Act read with section 5 of the STSM Act for the extension of the section. The extension will need to be authorised by a special resolution of the body corporate. The owner must then arrange for draft section plans of the extension to be drawn up and submitted to the Surveyor-General for approval. In addition, if the proposed extension causes a deviation of more than 10% of the participation quota of any section in the scheme, then the holders of bonds over all other sections in the scheme will need to consent.
Exclusive use area
The balcony will be an exclusive use area if shown as such on the sectional plan or created as such in the scheme’s management or conduct rules. If the balcony is enclosed it will also require the process set out in section 24 of the ST Act read with section 5 of the STSM Act for the extension of the section. Furthermore, the rule creating the balcony as an exclusive use area will need to be cancelled or amended. If the exclusive use rule is contained in the management rules it will require the authorisation of a unanimous resolution of the body corporate. If the exclusive use rule is contained in the conduct rules it will require the authorisation of a special resolution of the body corporate.
Consideration # 2: Structural integrity of the building
The trustees should consider whether the alteration would impair the structural stability of the building after the balcony is enclosed. PMR 30(d) requires that the body corporate must take all reasonable steps to ensure that a member or any other occupier of a section or exclusive use area does not make alterations to a section or an exclusive use area that are likely to impair the stability of the building or interfere with the use and enjoyment of other sections, the common property or any exclusive use area.
I consulted for a body corporate where an owner wanted to enclose their balcony and convert it into a bathroom! My main concern was that this alteration would impair the stability of the building as the balcony would not have been able to facilitate the weight of a bathtub full of water.
It is reasonable that the trustees require the owner to give full details of the proposed structural alterations and to obtain a certificate from a structural engineer stating that the alterations will not detrimentally affect the stability of the building or the free flow of services through any of the pipes, wires, cables or ducts.
Consideration # 3: Other engineering considerations to enclose balconies in sectional title
Balconies are designed to be out in the open which means that they are constructed with a sloping floor and visible drainage pipes. If the balcony is to be enclosed it often leads to waterproofing issues.The body corporate need to consider that the engineer who does the enclosure of the balcony will include steps in overcoming any possible waterproofing issues, such as the installation of a waterproof membrane.
Consideration # 4: Additional common property
The enclosure of the balcony will result in additional section material and common property (in the form of the roof, walls, windows, and door). The body corporate will be responsible for the cost of maintaining the outer portion of the walls and roof. In addition, the body corporate will be responsible for 50% of the cost of maintenance, repair, or replacement of the doors and windows. It is very important that it be made clear what areas will be the responsibility of the section owner and successors in title to the section, and what areas the body corporate will be responsible to repair and maintain.
Consideration # 5: Harmonious appearance
The previous PMR 68(1)(iv) stated that an owner may not do anything to his section or exclusive use area that is likely to prejudice the “harmonious appearance” of the building. Now PMR 30(e) states that the body corporate must take all reasonable steps to ensure that a member or any other occupier of a section or exclusive use area does not do anything to a section or exclusive use area that has a material negative effect on the value or utility of any other section or exclusive use area. Therefore, the body corporate should consider whether the enclosure that has a material negative effect on the value or utility of any other section or exclusive use area, which would include the consideration of whether the enclosure is likely to prejudice the “harmonious appearance” of the building.
Consideration # 6: Bulk
Any proposed extension that involves the enclosure of an unenclosed area will almost certainly affect the “bulk” or “floor area ratio” that is allowed to the scheme as a whole under the local municipality’s town planning scheme. Owners should carefully consider what effect approving a particular application to extend a section will have on the ability of other owners in the scheme to do similar extensions or enclosures, as this could negatively affect their individual rights to extend their sections and the rights of the body corporate to extend the scheme in terms of section 25 of the ST Act.
Consideration # 7: Municipal authority
It would be sensible for the body corporate, before giving consent, to require proof that the local authority will approve the building plans.
Conclusion
The owner who proposes to do the alteration will be bound by the scheme’s Management Rules, Conduct Rules, and Building Guidelines. Therefore, the body corporate could place conditions on the enclosure in a scheme rule. For example, the type of windows and doors to be used can be specified in the rule.
The trustees should also place conditions on the approval for the extension and should require the applicant owner to agree to these conditions in writing as a condition of the authorisation of the body corporate. Such conditions may serve to ensure that:
- The building work starts within a specified period, that they are completed before a specified date, failing which penalties may be payable.
- Work is limited to days and times that will not unduly disturb other residents.
- Power tools are only used during specified periods of the day.
- Rubble is removed regularly.
- Toilet facilities are provided for workers.
- The scheme infrastructure is not overused or unduly abused.
- The body corporate’s inspector oversees the work to ensure that its interests are protected at the applicant owner’s cost.
Written by Dr. Carryn Melissa Durham of Stratafin







![Case discussion on SS Glen High v Kruger NO ((2023/055133) [2024] ZAGPJHC 1059 (10 September 2024)](https://b2659803.smushcdn.com/2659803/wp-content/uploads/2024/10/OIP-300x200.jpeg?lossy=1&strip=1&webp=1)




